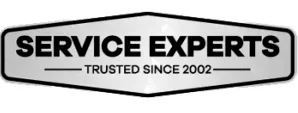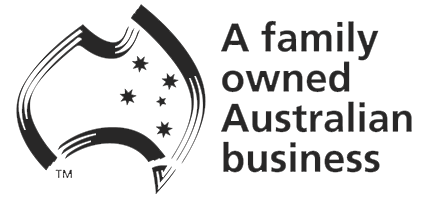Renovations can be tricky work. Retro fitting into existing spaces, even more trickier sometimes. Trust me on this, we have a semi-detached 1920’s brick home in Melbourne’s South East and having completed Part 1 of our renovation several years ago, Part 2 had been extensively delayed because of the time consuming, tricky nature of the renovation. Hind sight would have had us knock down and build instead. Part 2 of the renovation will have us add a second storey to the existing house. Plans and neeearly finalised, so will keep you all posted on our progress.
In the meantime, here is a small bathroom renovation we recently completed in Ormond.
Kitchen, bathroom and laundry renovations are not really part of our core business, however when we have a great working relationship with a client who is constantly renovating properties, we jump at the chance to be of service to them.
This project was for a bathroom renovation upstairs at a property in Ormond. The existing bathroom had been stripped out, linings and floors removed and was ready for works to begin. The existing bathroom had a shower and vanity.
The new bathroom layout includes the set up for toilet, shower and vanity.
The existing sewer stack runs under the floor in the bathroom. We needed to alter this stack so that we could cut in a junction to run sewer to new toilet position, vanity and shower. Connect vent back up to stack which terminates through roof.
The builder needed to form flooring in shower base and set up a shower grate in position so we could connect up to waste.
Here are a couple of before pictures:
The water pipe work was adjusted to run to new vanity, toilet and shower positions. Pipe work was run in Rehau piping. Install shower mixer in marked position.
Turn water back on to test new pipe work, silicon around pipes penetrating timbers.
Exact positions of shower mixer/rail and vanity were still to be confirmed. These were needed before commencement of pre pipe.
Once bathroom has been tiled and painted we returned to site and fitted off fixtures. Installed new toilet, connecting up to water supply fitted with mini stop. Connect up tapware and waste for the new vanity. Installed new shower rail, and fit off cover plate and handle for shower mixer.
Here are some pictures of what the bathroom renovation looked like once completed.









